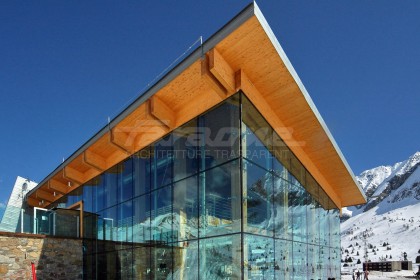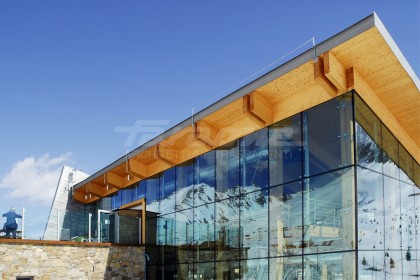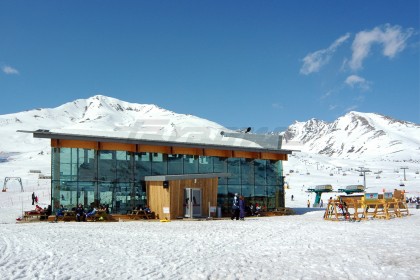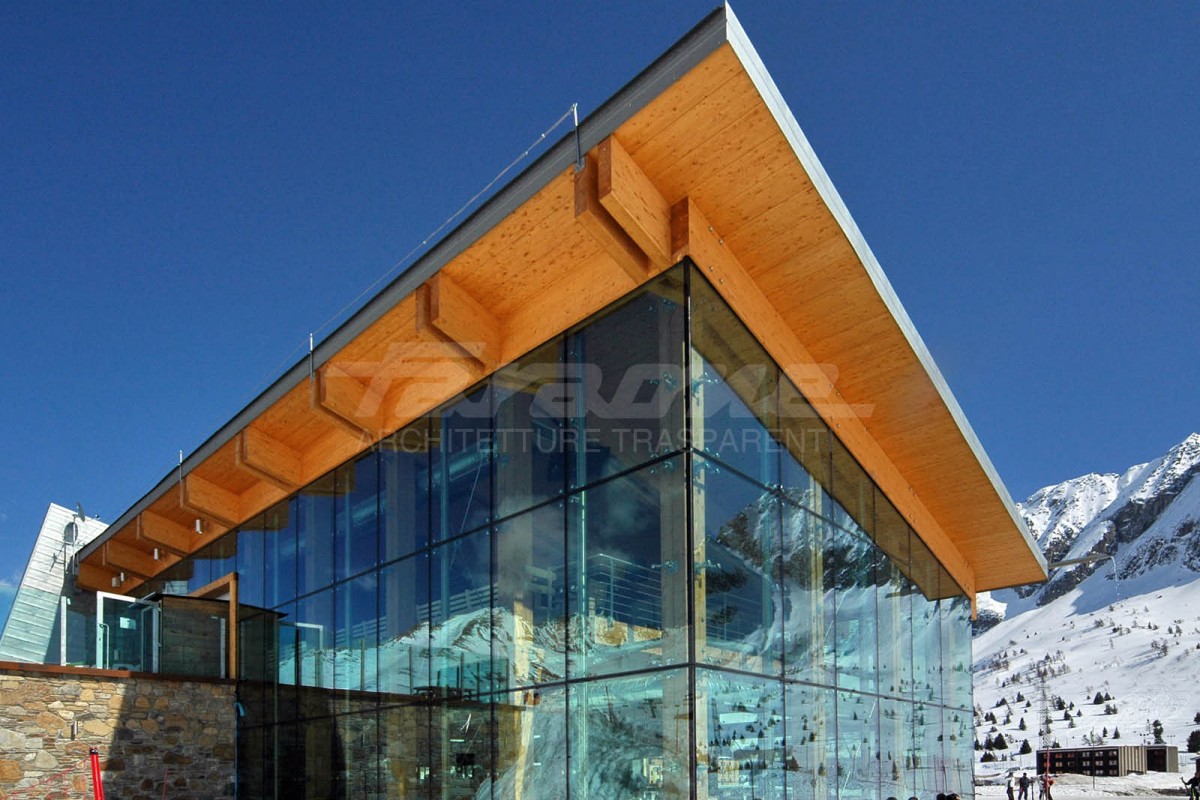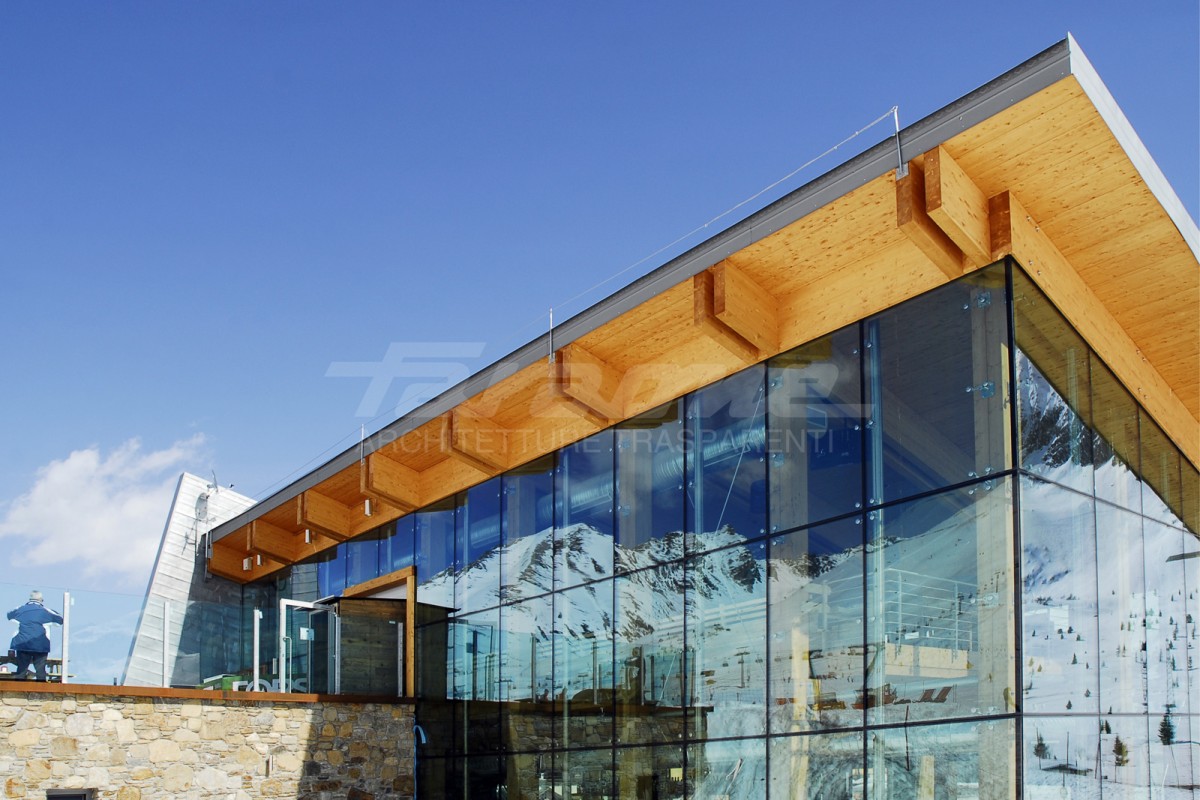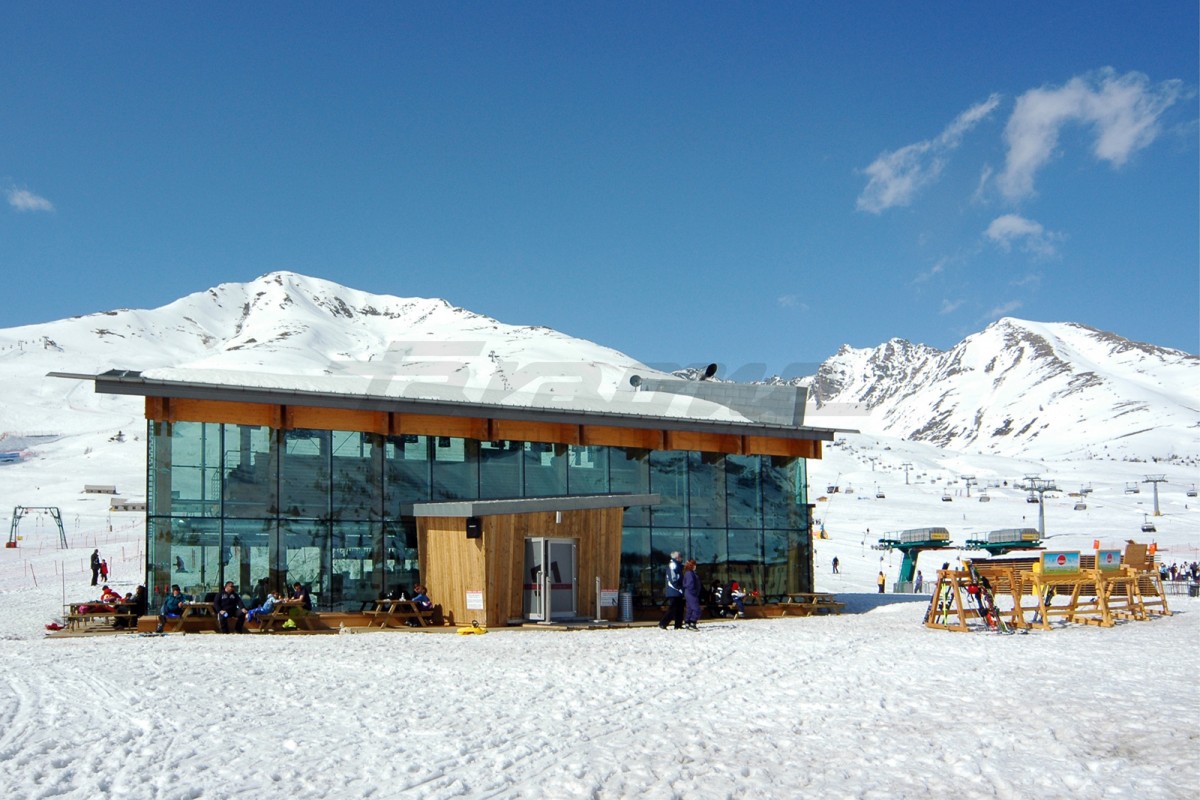It consists of a glass structure built at almost 2,000 meters above sea level. The client wanted to impress his visitors with the integration of various materials: glass, wood, metal, stone. The result is this receptive building that is perfectly integrated within the surrounding environment.
The double glazing facade is supported by two types of columns that are integrated into the structure: stainless steel and laminated wood. The spiders (spiderglass) and the ball joints are in stainless steel, the glass plates are 4 x 3 m. The joints are made of black double thermal silicone gasket.
The thermal insulation is, in fact, Ucw 1,0 W/m2k class.
Given the location of the building, glass and other large materials were transported by helicopter and then installed.
Product: Air system suspended curtain walls.


