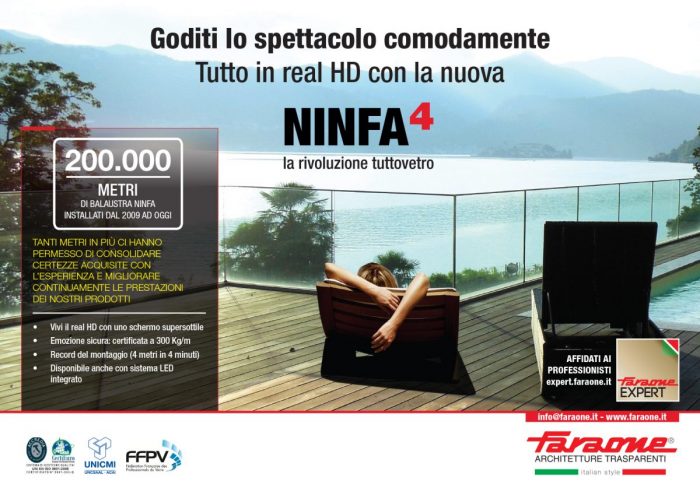NINFA 4 has arrived! the all-glass revolution.
now available for the BIM design together with the whole ninfa family.
Enjoy the show in total comfort…
all IN REAL HD with the new Ninfa 4!
Another milestone reached! Exceeded 200,000 meters, we present the Ninfa 4 balustrade with a new record in the installation:
4 meters
in 4 minutes!
>> Watch the full video of the installation record: 4 meters in 4 minutes!
the FOURTH GENERATION OF BALUSTRADES HAS GAINED FROM THE EXPERIENCE OF OVER 200,000 METERS OF NINFA INSTALLED IN 6 YEARS WITH THE TOTAL SATISFACTION OF CUSTOMERS AND INSTALLERS . THE RAILINGS IN GLASS AND ALLUMINUM NINFA 4 HAVE THE FOLLOWING ADVANTAGES:
- World record for fastest installation time
- With glass 8+8 mm certified to 200 kg/m
- With glass 10+10 mm certified to 300 kg/m
- Available with new integrated LED system
- No need for scaffolding or outside platforms
- Glass installation only from the inside
- Adjustable for plumbing glass acting only from the inside.
DIfferent SOLUtions for the installation:
- Ground fixing with upper cladding
- Ground fixing with external cladding
- In-floor drowned mounting system
- In-floor drowned mounting system with side-bracket
- In-floor drowned mounting system with double side-bracket and external thread
- In-floor drowned mounting system with internal bracket and external thread
- Special system by request
- LED system with LED-door profile
installation steps:
- Fixing of the aluminum profile. Floor drilling and fastening of the aluminum profile (cladding already mounted)
- Glass installation
- Adjustment and plumbing
- Installation of the internal cladding
The balustrade is certified 200 kg per linear meter with glass 8+8+0.76 and 300 kg per linear meter with glass 10+10+1,52, ensuring the usual safety.
Download Faraone Informs-PN Ninfa 4
download the useful files for the BIM design with the Ninfa balustrades:
A FEW STEPS TO DESIGN IN BIM WITH NINFA.
- Enter the reserved Faraone area and download the Ninfa package from the BIM Library.
- Choose the type of Ninfa depending on the intended use.
- Select the class of belonging 200 kg/m or 300 kg/m as per legislation.
- Enter easily the Ninfa profile in your project starting from a line.
- Receive information on the type of glass to use.
- Use the documentation attached to the file for your project.
1 – Ninfa “balustrade” (Level Of Detail 3)
Complete file for standard design
2 – Ninfa “component” (Level Of Detail 2)
Useful file for viewing and rendering
This document provides a detailed overview of the library’s content in Revit format of the products by Faraone. These contents were created in Revit 2016, allowing the user to access the geometric and technical data of the Faraone’s products.
Download BIM files
(to download files you have to login)
What is BIM?
BIM – Building Information Modeling, it is a building management process at all stages of its life cycle, based on a 3D digital model of its physical and functional characteristics.
Why BIM?
To share and anticipate the «effects» of the project in developing, to reduce contingencies involving the rising costs.
In line with the new Procurement Code (approved on 18.04.16), we offer designers a library of BIM Faraone objects with a double level of detail (standard or high), certification information and a selection of households according to the intended use and the class they belong to.
Ninfa balustrades made of glass and aluminum have been presented at the Faraone Expert meeting on 28th, 29th and 30th April 2016 – in front of a full audience of industry experts. Along with other products, other great innovations have been presented, such as the Velo sliding doors and the Spazio partition walls with integrated doors.
Request more information at segreteria@faraone.it



