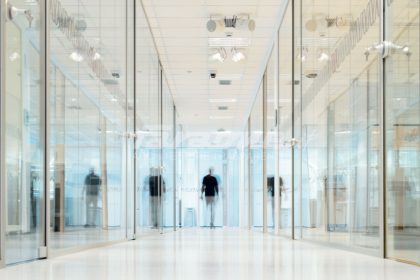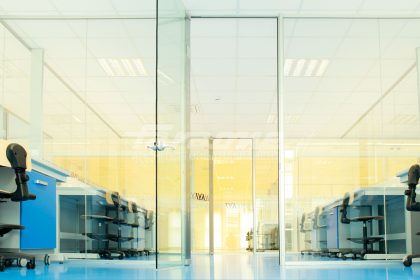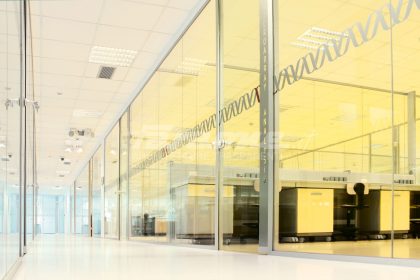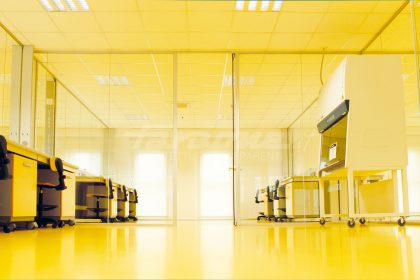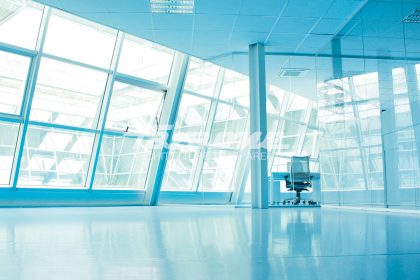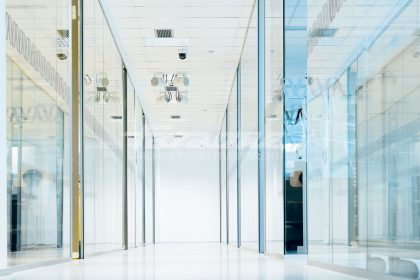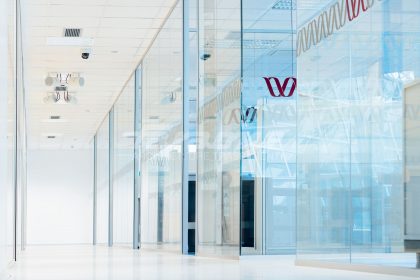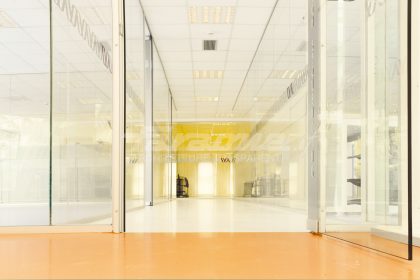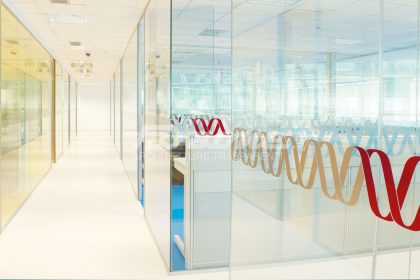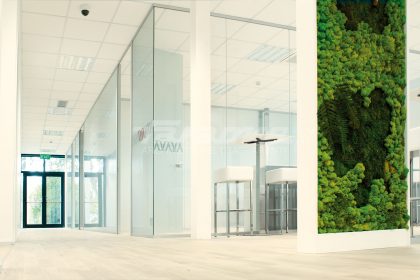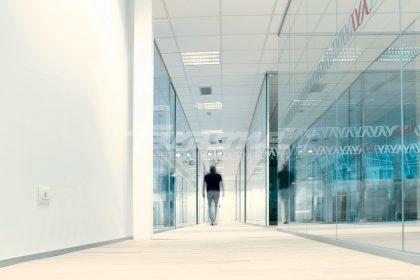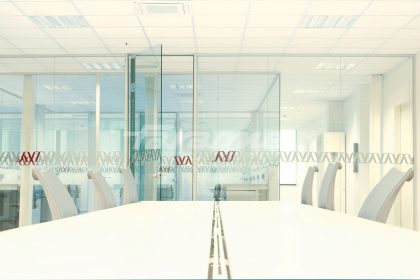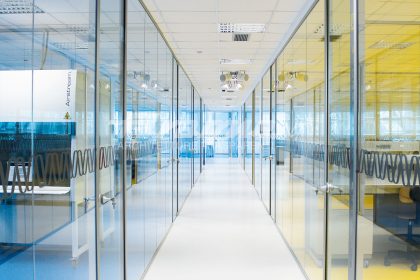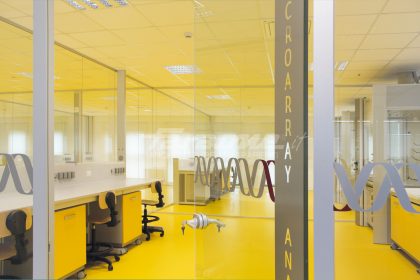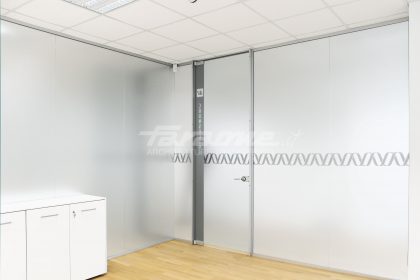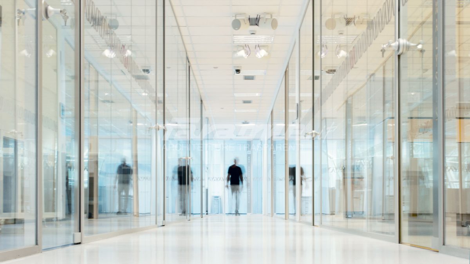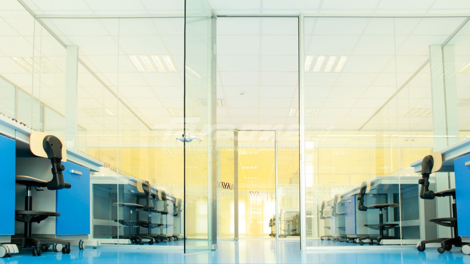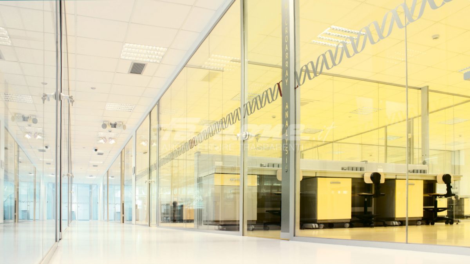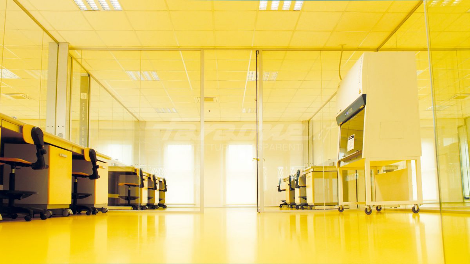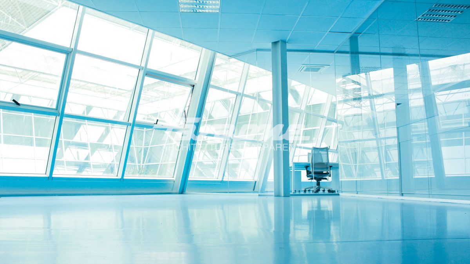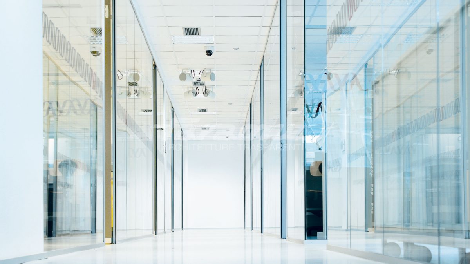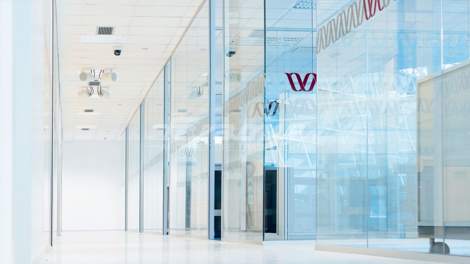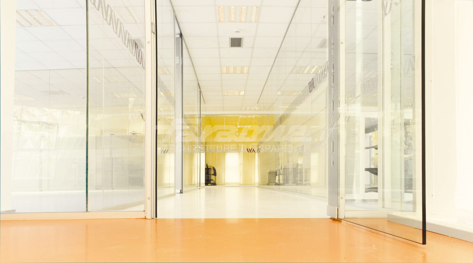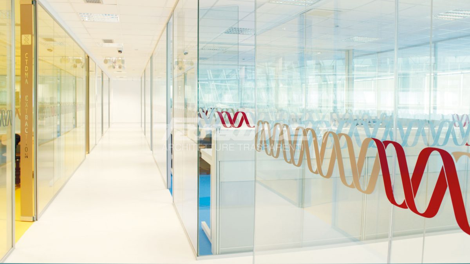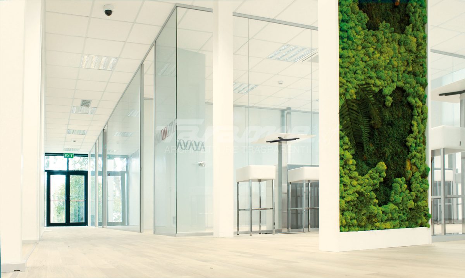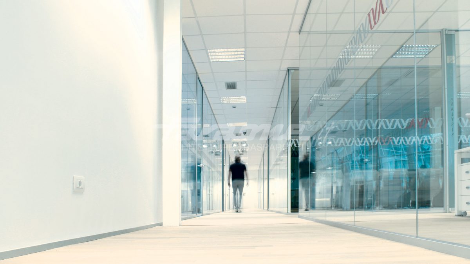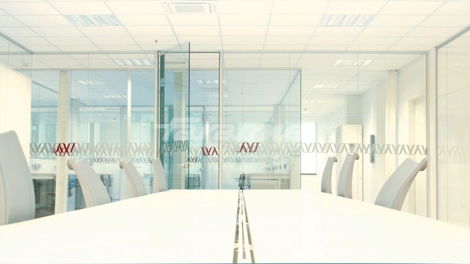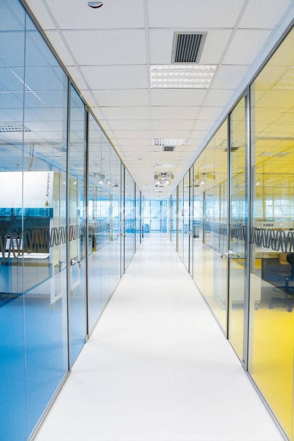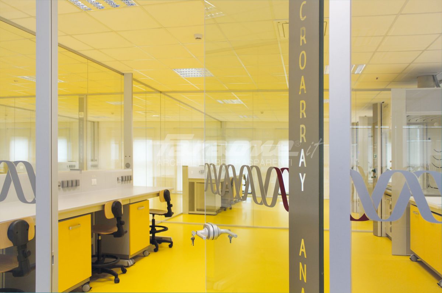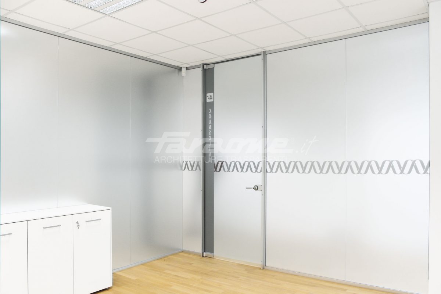A “Work Space” with glass partitions in Rome, Italy, for GENOMA.
✔ 2 floors
✔ 1,300 square meters of the Spazio system with laminated glass
✔ 56 doors with 12 mm monolithic glass
✔ silver finishing
Reducing the space occupied by the partitions increases the space in common, thus the brightness of the glass gives us depth. If we want to have an office under control, if we want to have an excellent noise reduction, if we want transparency or privacy in our home, if we want a wall decorated or illuminated with LEDs … everything is simply possible!
For this medical work environment, Faraone and Vetro Uno propose Spazio, a system for glass partitions complete with aluminium profiles with minimal sections and all the accessories required for its assembly. Available with hinges for doors in both hydraulic (with automatic closing) and manual versions.
Customer and planning: E.CA. Sas by Mario Giovannone
Made for: GENOMA
Work performed by Vetro Uno S.r.l.
Supplier: Faraone
–
–
–


