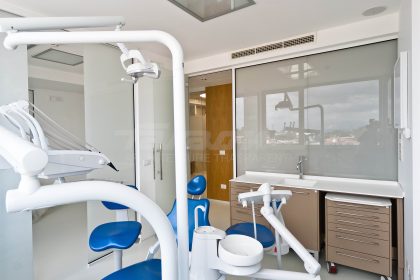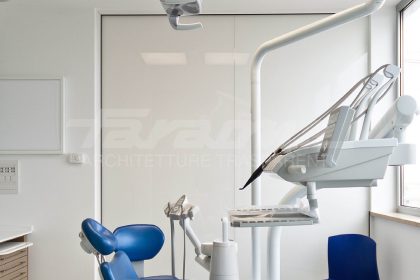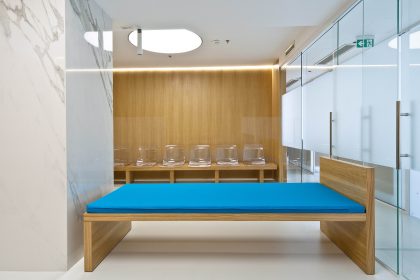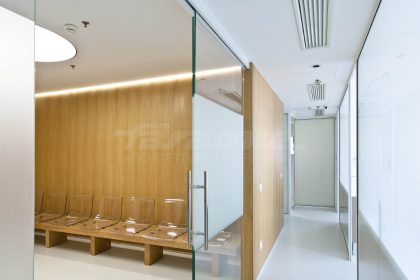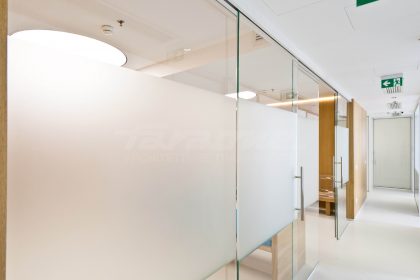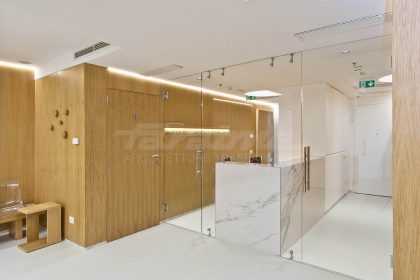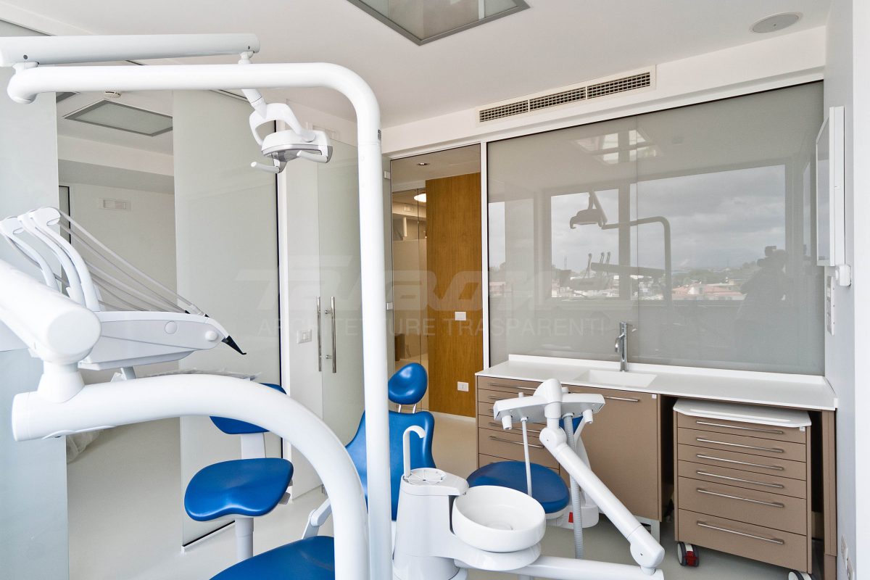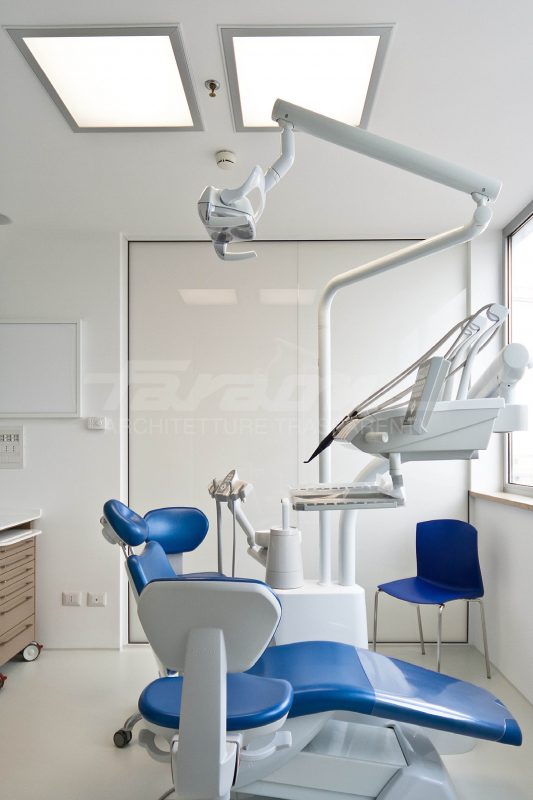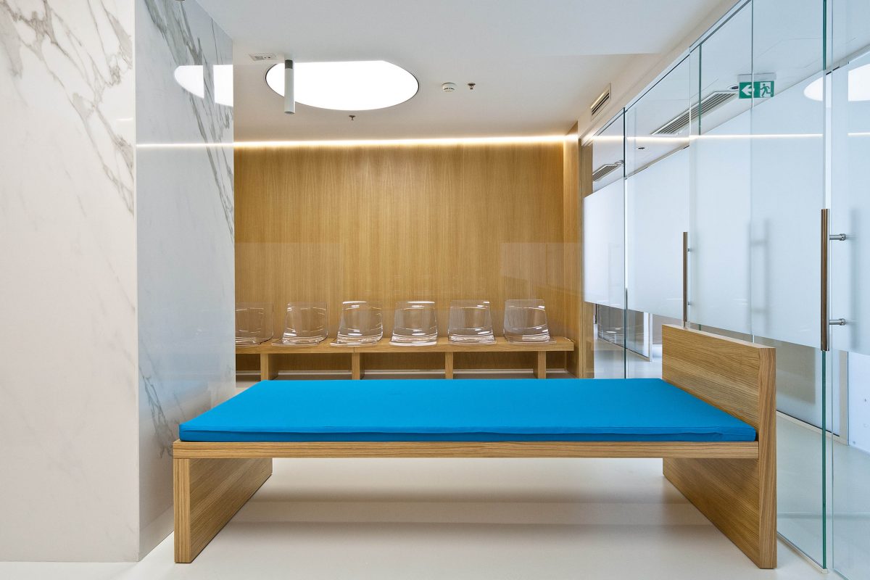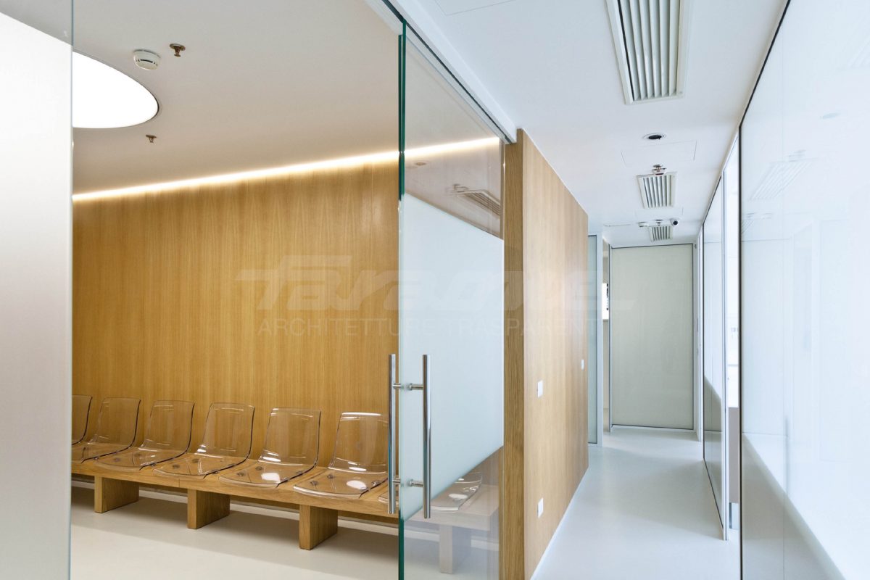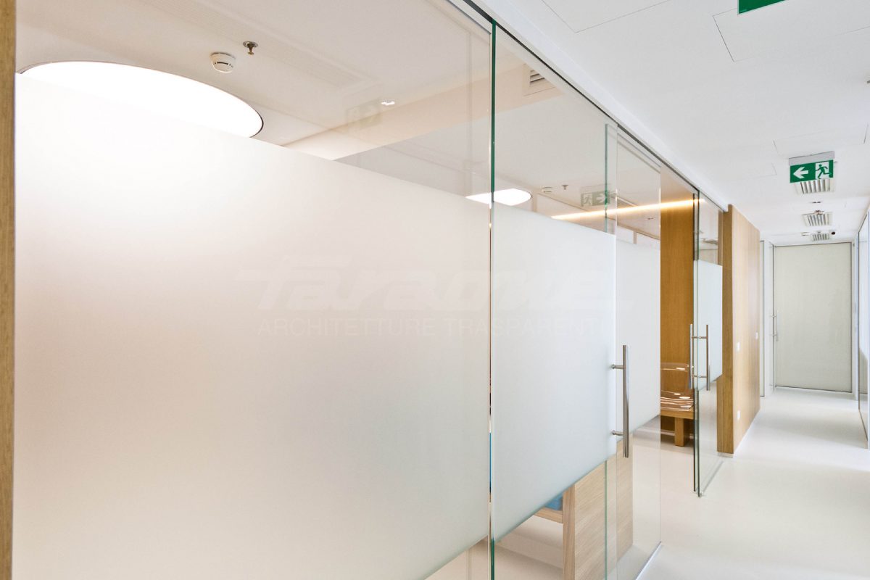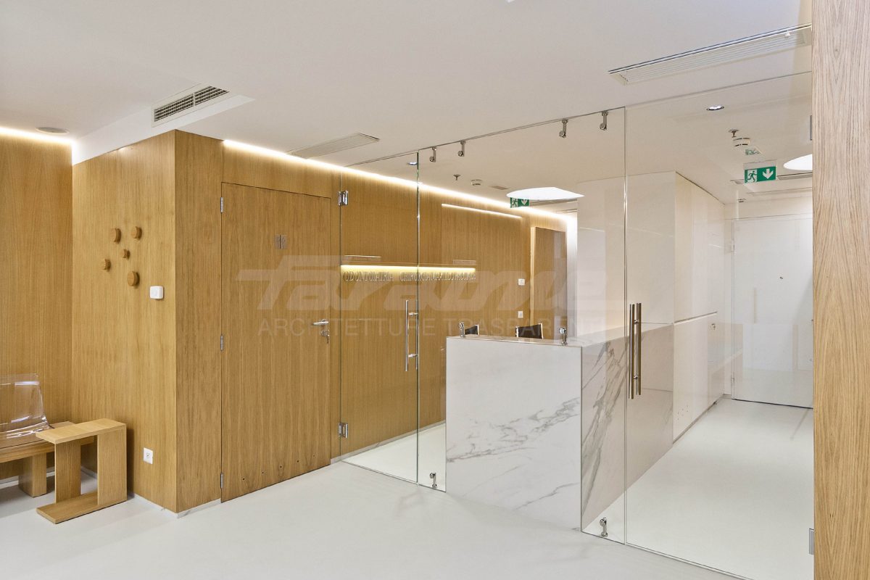REPORT ON THE MEDICAL PRACTICES OF ODONTOLOGY AND MAXILLOFACIAL SURGERY
A work environment, indeed, of care, in which the patient feels comfortable and where the doctors and all the staff can guarantee a high quality in their interventions.
A new, modern medical practice, in which the patient is pampered by each element, specially designed to give a feeling of safety and tranquillity. The Faraone company has provided Spazio, glass partition system.
The medical centre follows the rules of maximum functionality and space ergonomics. Illumination along with the glass partitions lead, welcome and direct the patient with immediacy and simplicity.
A soft, natural and clear light welcomes patients from the waiting room. A mission achieved by the designer also thanks to the installation of transparent or partially opaque windows (Taranto Vetri company), which guarantee the separation of spaces but favour the visual purpose. All metal profiles Spazio, floor-to-ceiling, sliding and punctuating elements are of minimal size and have been supplied by the Faraone company. Privacy is also guaranteed thanks to the choice of opalescent glazing, which at the same time ensures a good brightness even in the transit areas of the operators.
As mentioned, for each single room it was necessary to choose a different product, depending on the lighting requirements.
DESIGNER AND PLANNING SUPERVISOR: ARCH. MARCO MAZZELLA
LIGHTDESIGNER: ARCH. MARCO MAZZELLA
ELECTRIC SYSTEM PROJECT: ENG. MAURIZIO BATTISTA
MECHANIC SYSTEM PROJECT: ENG. RUGGERO D’ARIENZO
PHOTOGRAPHS AND RENDERING: ARCH. LUIGI VERGONE
BUILDING COMPANY: PERRELLA COSTRUZIONI
ELECTRICAL EXECUTING COMPANY: JOLLY ELETTRONICA
MECHANICAL EXECUTING COMPANY: IDROCALORGAS
CARPENTRY: CHIANESE FILIPPO
GLASS WORKS: TARANTO VETRI
MEDICAL PRACTICE AND DENTAL PROSTHESIS: DR. MAURIZIO MAZZELLA
MEDICAL PRACTICE AND MAXILLOFACIAL SURGERY: DR. VINCENZO PROTA


