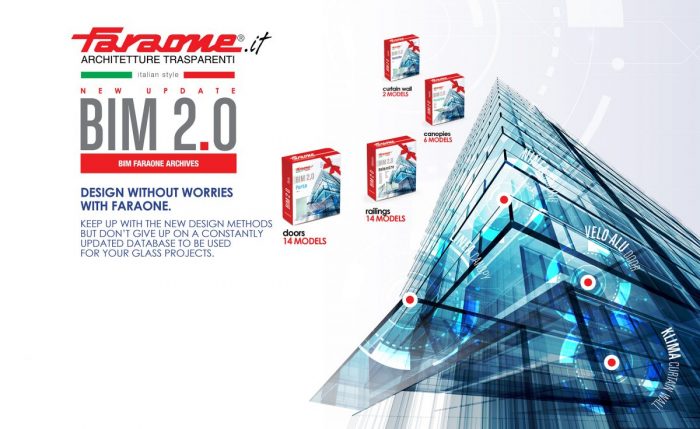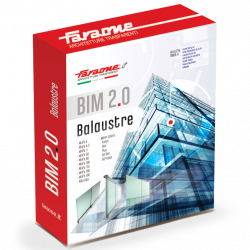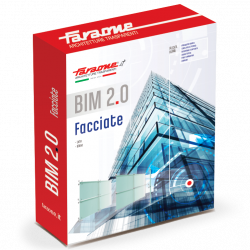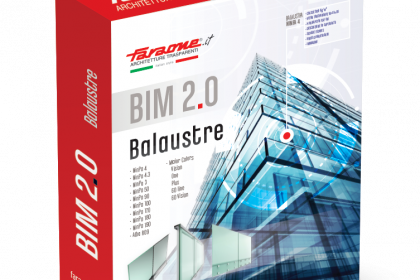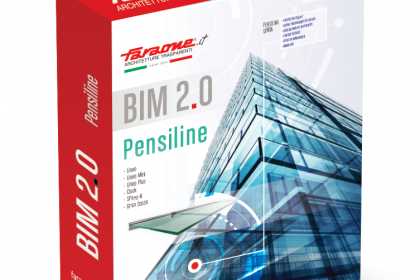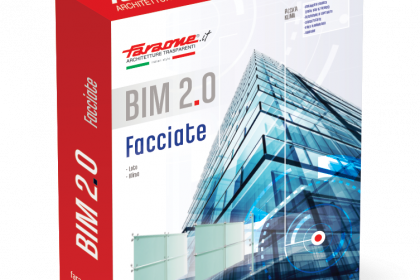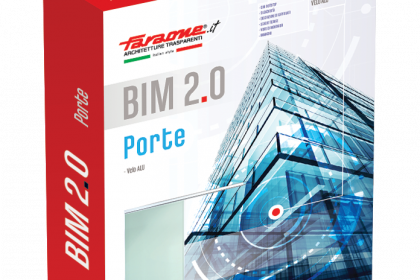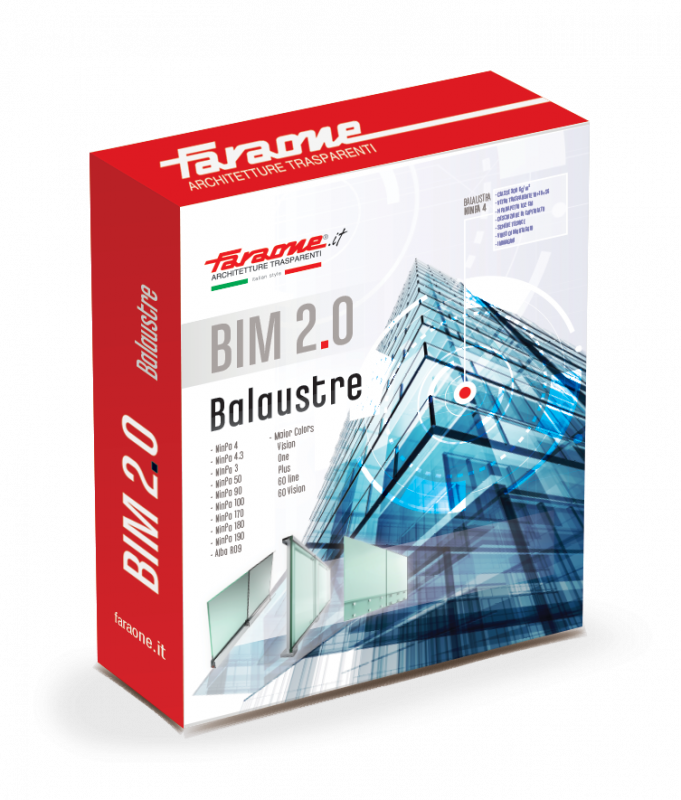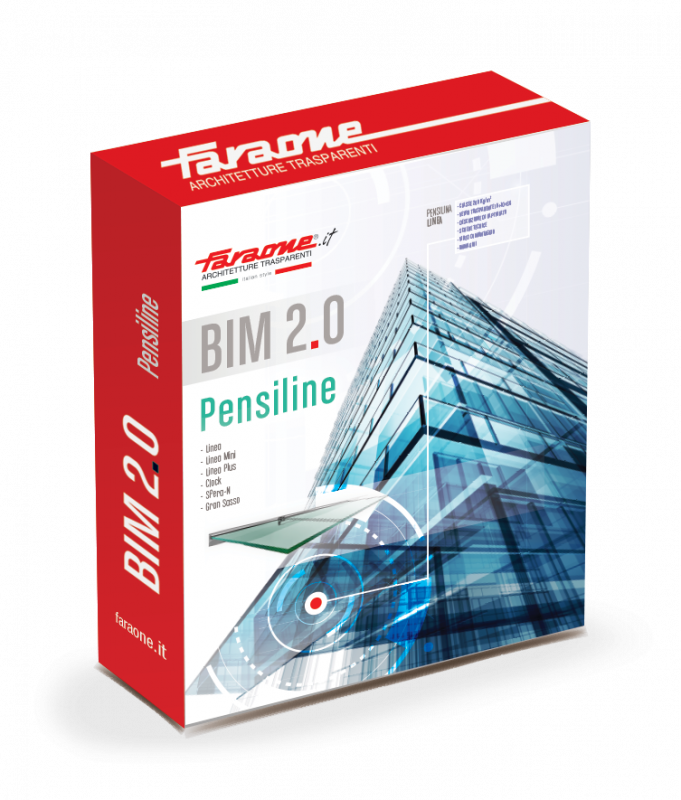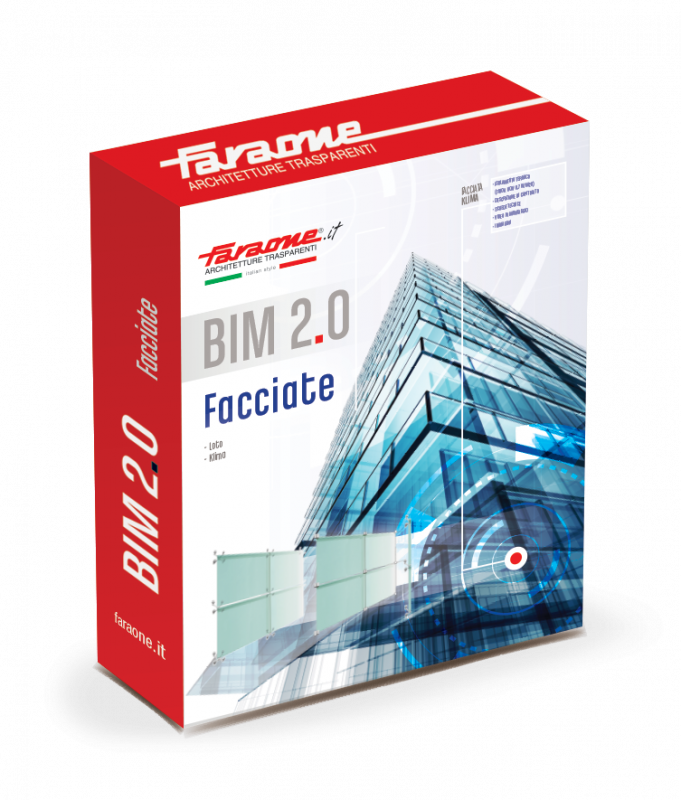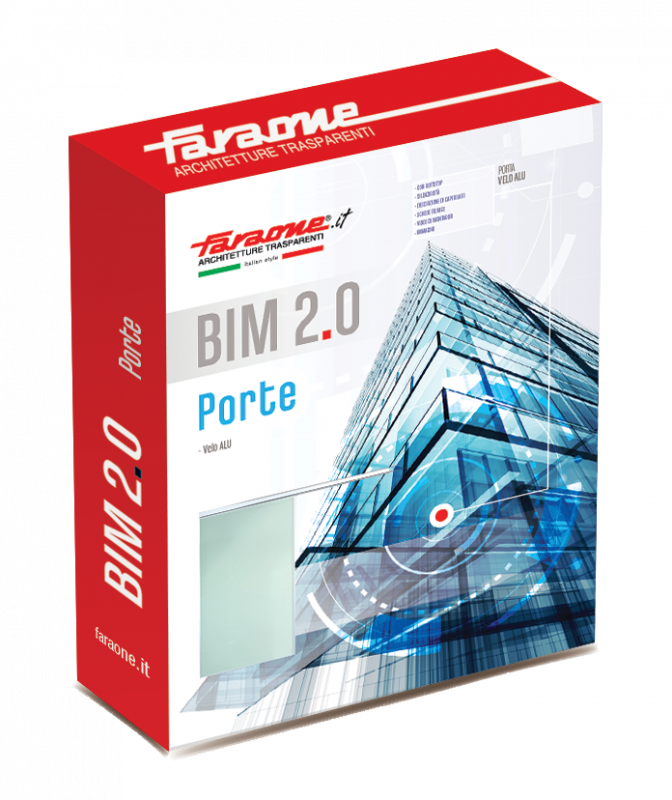BIM 2.0 FARAONE, DESIGN WITHOUT WORRIES!
ALL THE INFORMATION ON PRODUCTS FOR TRANSPARENT ARCHITECTURES IN A SINGLE MODEL.
Design without worries, keep up with the new design methods but don’t give up on a constantly updated database to be used for your glass projects.
The service is free.
The contents have been created in Revit (also available in interchange files .ifc), allowing the user to access the geometric and technical data of the Faraone products also with another software.
Click on the following links or access the download area of our website to download the models for the BIM project (login required):
BIM MODEL OF DOORS 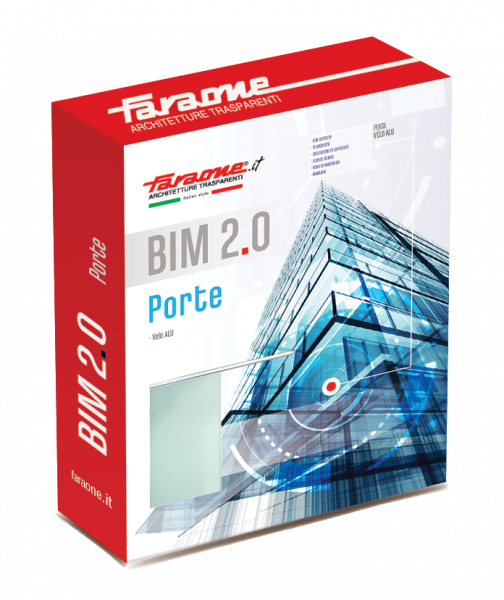
>> VELO
BIM MODELS OF BALUSTRADES
>> NINFA
>> MAIOR
>> ALBA
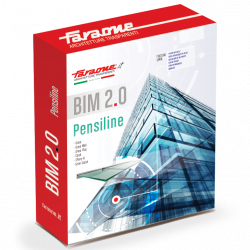
BIM MODELS OF CANOPIES
>> LINEA
>> LINEA MINI
>> LINEA PLUS
>> GRAN SASSO
>> SFERA N
BIM MODELS OF CURTAIN-WALLS
>> LOTO
>> KLIMA
YOU NEED JUST A FEW STEPS TO INSERT DOORS / BALUSTRADES / CANOPIES / FACADES.
Example of steps to insert a balustrade in your project.
- Access the Faraone reserved area and download the Ninfa / Maior / Alba package from the BIM Faraone library.
- Choose the type of Ninfa / Maior / Alba depending on the intended use.
- Select the class to which it belongs: 200 Kg/m or 300 Kg/m as per regulations.
- Enter the Ninfa / Maior / Alba profile depending on the intended use.
- Get directions on the type of glass to use.
- Use the documentation attached to the file and insert it into your project.
What is the Building Information Modeling?


